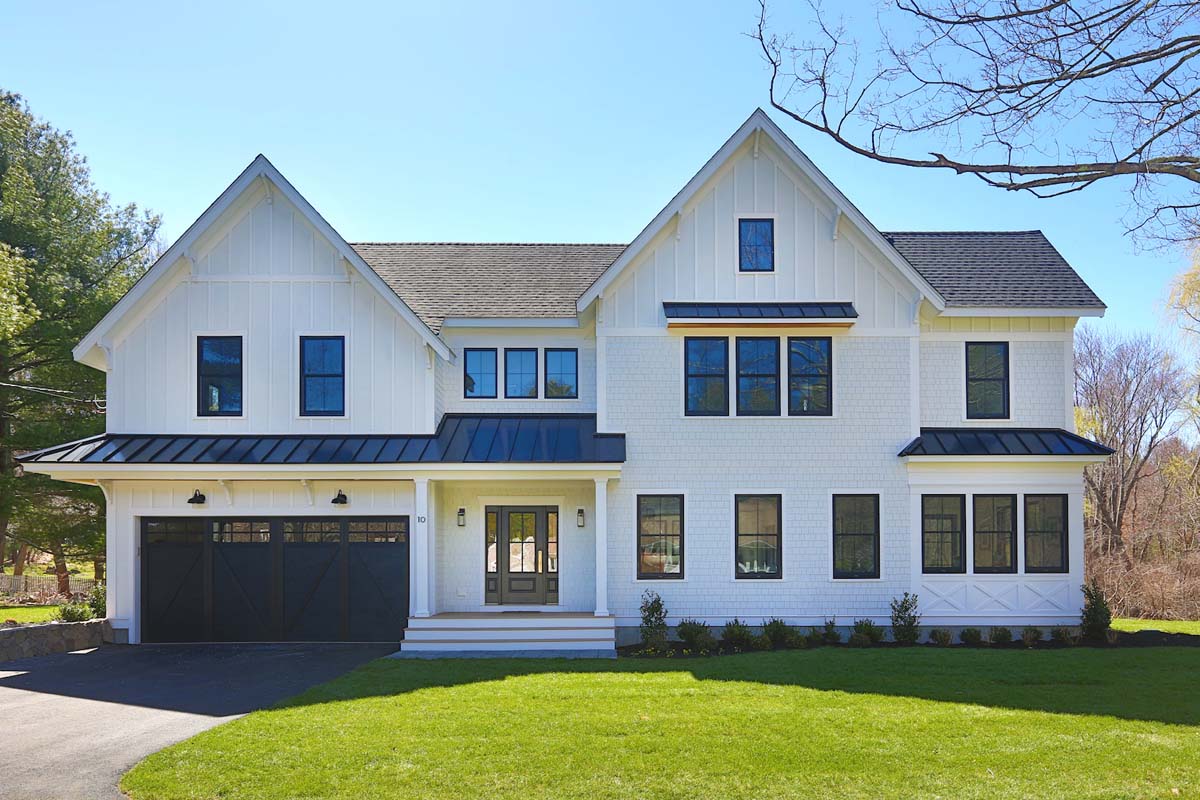
This contemporary new construction home is a 3,368 SF, 4 beds, 2.5 baths on a quiet cul-de-sac. Open floor plan features 9-ft beam and shiplap ceilings, high-end lighting and 8-inch white oak flooring. On the first floor, you’ll find a luxurious living and dining space with gas fireplace, a light, bright sunroom that leads to a secluded patio, and a gourmet kitchen with custom shaker-style cabinets, Thermador appliances and white quartz countertops with marble backsplash. Second floor offers spacious primary bedroom with 15-ft vaulted ceilings and an en-suite bath. Third floor features an inviting space, ideal for a media room or office. White Hardie board shingle siding with board and batten detail, onyx Anderson windows, irrigation system.